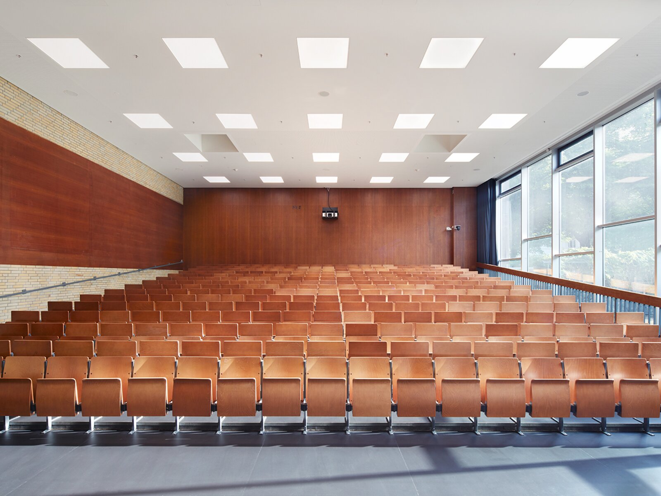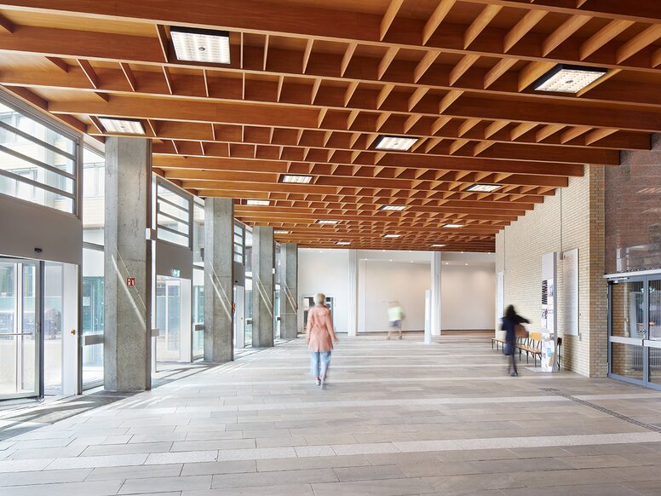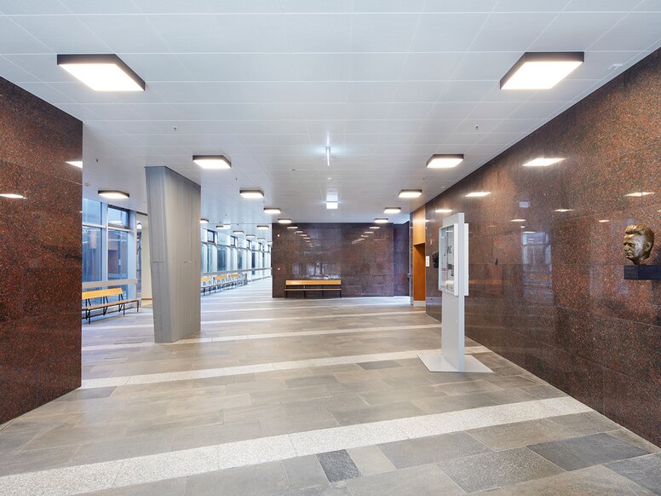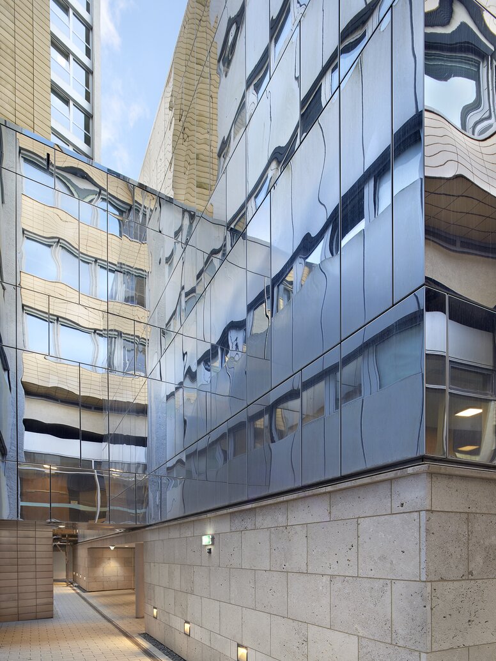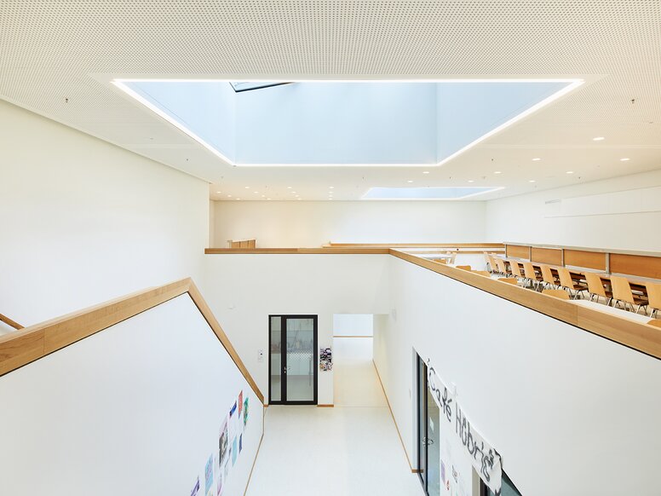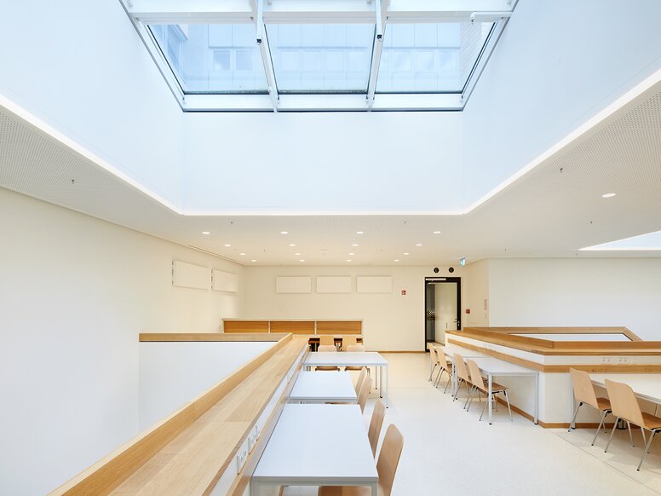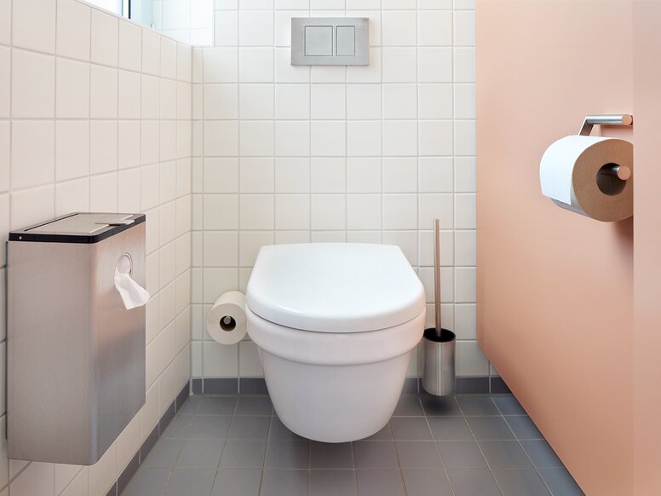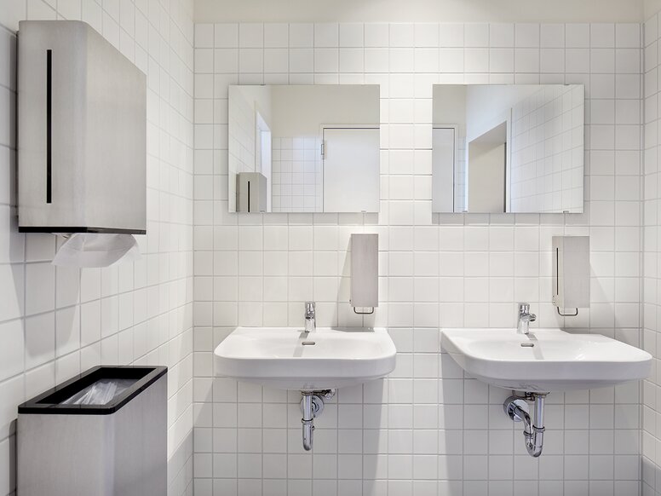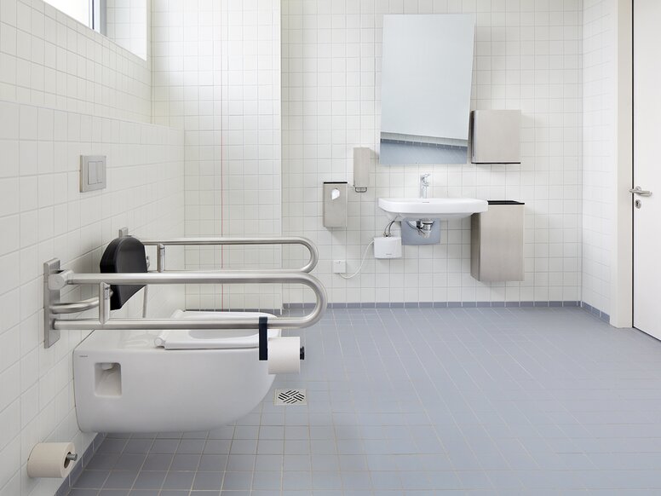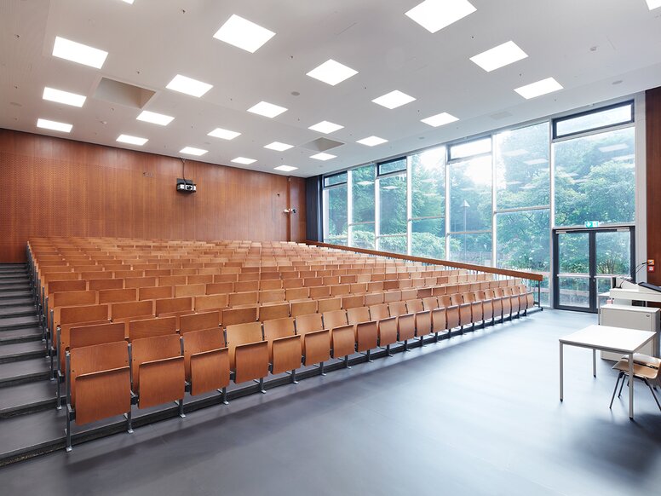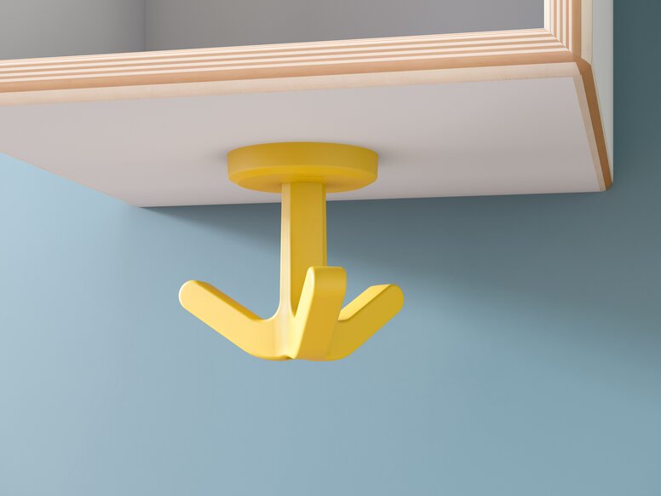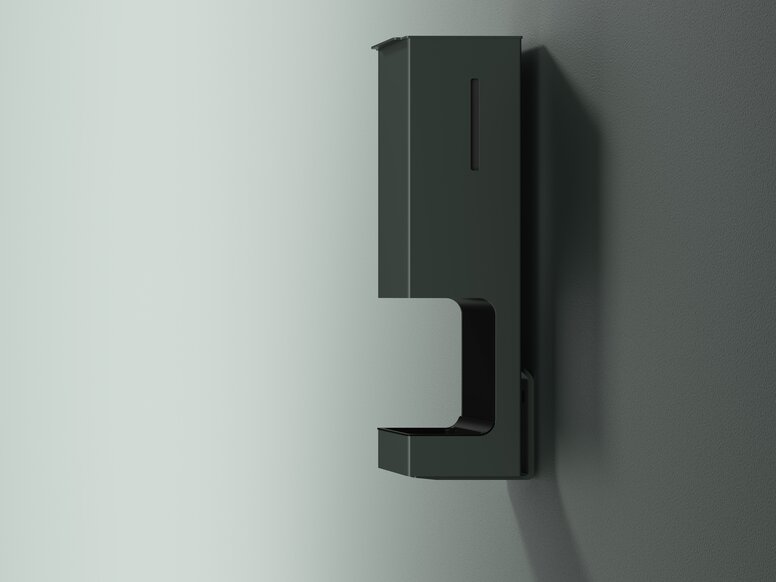PRESS
Barrier-free sanitary facilities in Hamburg's Philosophy Tower
In the renovation of the 52 metre high university building, barrier-free solutions from HEWI ensure a good balance between functionality and design.
Life is returning to the central university campus with the completion of the refurbishment of the listed Philosophy Tower. Around 2,500 students and 500 employees benefit from a modern, energy-efficient and barrier-free infrastructure that preserves the historic charm of the building. The reopening of the project, which was renovated by Sprinkenhof in accordance with listed building standards and planned by APB. Architekten, represents an important step for the University of Hamburg and its humanities faculties. Products from HEWI emphasise the high standard of the refurbishment and contribute to comprehensive accessibility.
The striking 14-storey tower block on the "Von-Melle-Park" campus in Hamburg's Grindel district was designed by architect Paul Seitz in 1962. The Philosophy Tower houses the humanities departments of Philosophy, History, Literature, Languages and Media. Due to its location on the central university campus, the tower is an important part of academic life in Hamburg.
Refurbishment and optimised space layout
After decades of use, a comprehensive refurbishment in line with listed building standards was required to meet today's fire protection, soundproofing and acoustic requirements. In the course of this, the interior of the high-rise building was fundamentally restructured by APB. Architekten in order to efficiently bundle the various areas, create modern and open room structures and enable disabled-friendly and barrier-free use on all levels. The technical building equipment and all lift systems were also renewed in order to increase energy efficiency. A new three-storey building, the "Cube", was also erected in the inner courtyard to provide additional usable space and event rooms. The client for this ambitious project is Sprinkenhof GmbH, also based in Hamburg.
Architectural features
The Philosophers' Tower has a Z-shaped floor plan with four building sections and is characterised by its slender construction in the "Mid-Century Modern" style. The façade makes the building appear weightless and emphasises the vertical structures. The two wings house the faculties' seminar and student council rooms and offices. The centrepiece of the high-rise building and a major innovation is the merging of the previously separate libraries into a central library covering over 6,000 square metres, which now extends from the second to the sixth floor of the central middle building. An additional staircase and a library lift gave the library its own internal access.
In addition to the refurbishment of the existing building, the usable space was to be expanded. The newly created "Cube" is a free-standing solitaire in the inner courtyard, spread over three storeys and provides around 900 square metres of space for additional student workstations and exchange between the student councils. The new extension is characterised by a polished stainless steel façade, which creates interesting effects and visual relationships thanks to its reflective properties. The façade contributes to a harmonious interplay of old and new by mirroring the historic façade and presenting itself in a visually restrained yet modern way. On the upper floor of the new building there is a light-flooded hall which, together with the four seminar and committee rooms on the ground floor, can also be used for events. The new building is connected to the existing building via bridges on three sides on the ground floor. Newly created meeting rooms in the listed main foyer and the refurbished canteen with an open-plan concept and new energy-efficient building services complement the uses on the ground floor.
HEWI combines purist design with functionality
Special emphasis was placed on the use of high-quality and functional products in order to fulfil the requirements of accessibility and aesthetics. APB. Architects and the client opted for the high-quality sanitary products of the barrier-free HEWI Systems 900 and 162 as well as the HEWI range 805: "In the stainless steel version, they not only look particularly high-quality, but they are also extremely robust, hygienic and easy to clean, which makes them ideal for the busy university environment," says Jean Pommée, Partner at APB. Architekten.
The paper towel dispensers, wastepaper bin and soap dispensers in the 805 range also have integrated fill level indicators, which make it easier to stock consumables such as soap or paper towels. Sophisticated details such as lockable dispensers or concealed fixings protect against theft and vandalism.
"Overall, we were also impressed by the concept of universal design, which takes into account the needs of all users and is a high priority at HEWI," explains the architect. The combination of backrest and hinged support rail, for example, offers particular safety and is precisely tailored to the needs of people with motor impairments.
"It was also important for us that the HEWI solutions can be perfectly combined with each other and harmonise particularly well," says Pommée, picking up on the system concept. "It's very similar to us, where the interdisciplinary exchange is also inspiring and leads to high-quality results."
Data and facts:
Project: Modernisation of the Philosophy Tower, canteen, auditoriums, new "Cube" building
Total floor area above ground: approx. 30,250 m2
Total floor area underground: approx. 3,800 m2
Architects: APB. Architects BDA, Johannisbollwerk 16, 20459 Hamburg
Building owner: Sprinkenhof GmbH, Burchardstraße 8, 20095
Hamburg
HEWI products: System 900, Range 805, System 162
Completion: 10/2023
HEWI Heinrich Wilke GmbH
Since its foundation in 1929, HEWI has developed into a system provider for comprehensive solutions in the areas of building hardware, sanitary accessories, and accessible products. Over the past 90 years, the company has grown to become a leader in the field of accessibility and a recognised expert in system design. In line with Universal Design, the focus for HEWI is on the individual needs of people.
Please note the Terms of Use.
